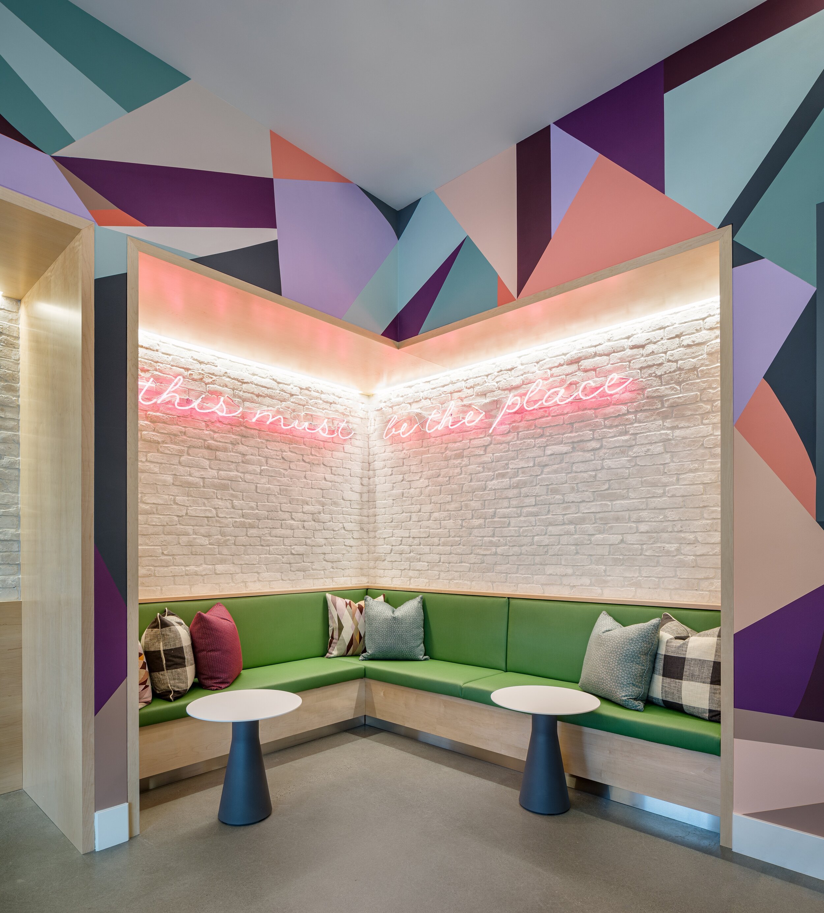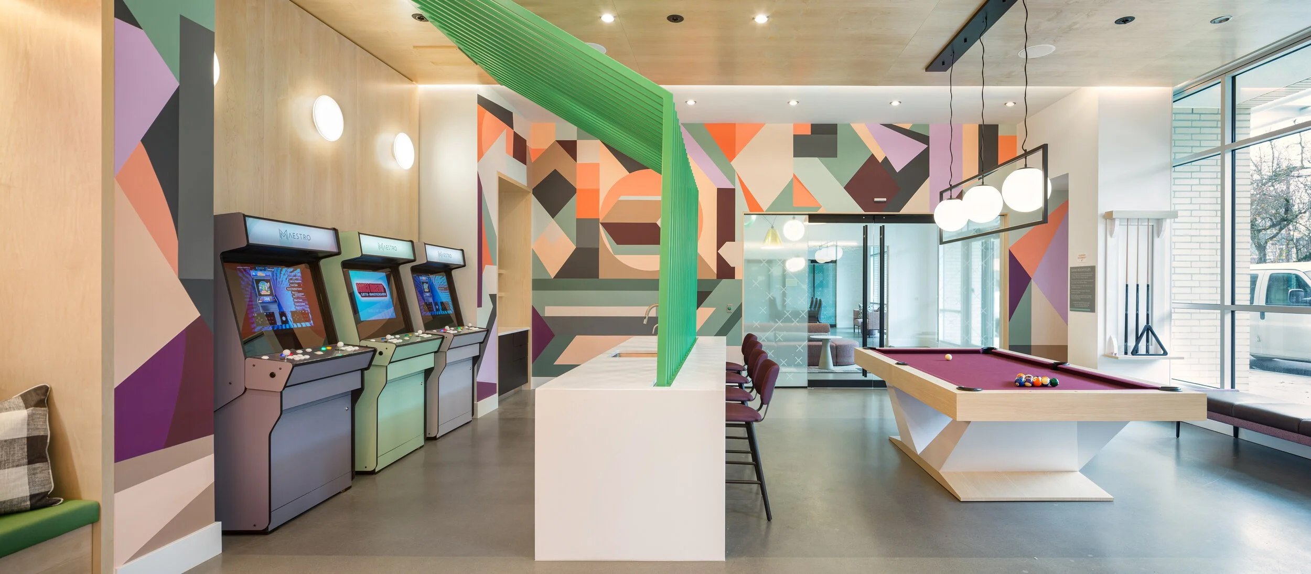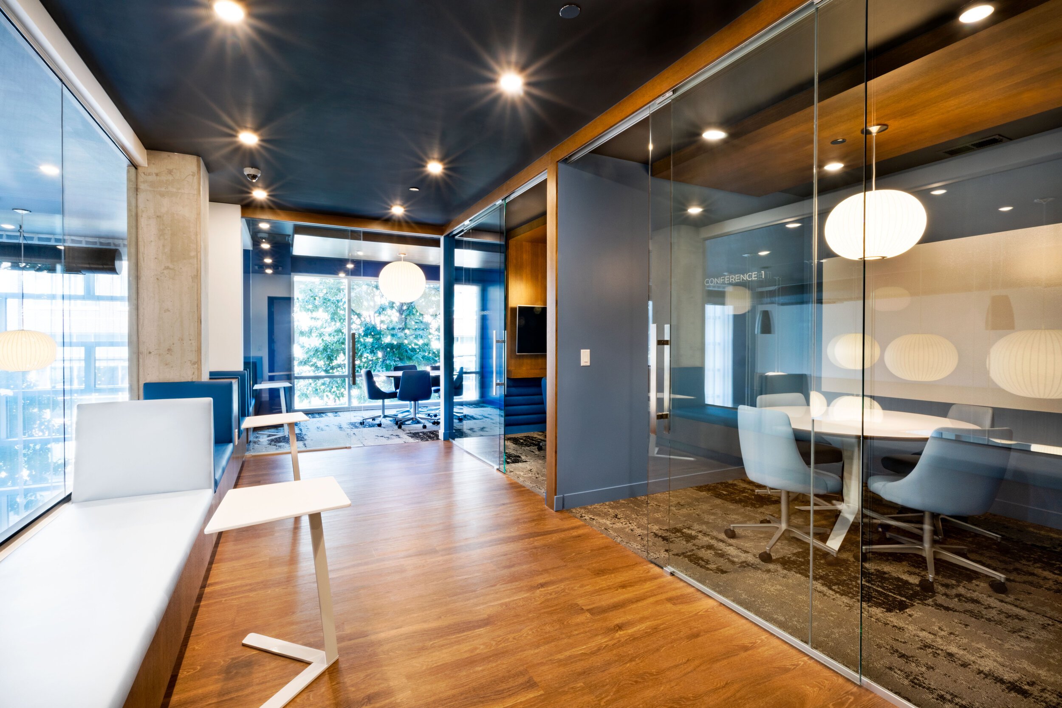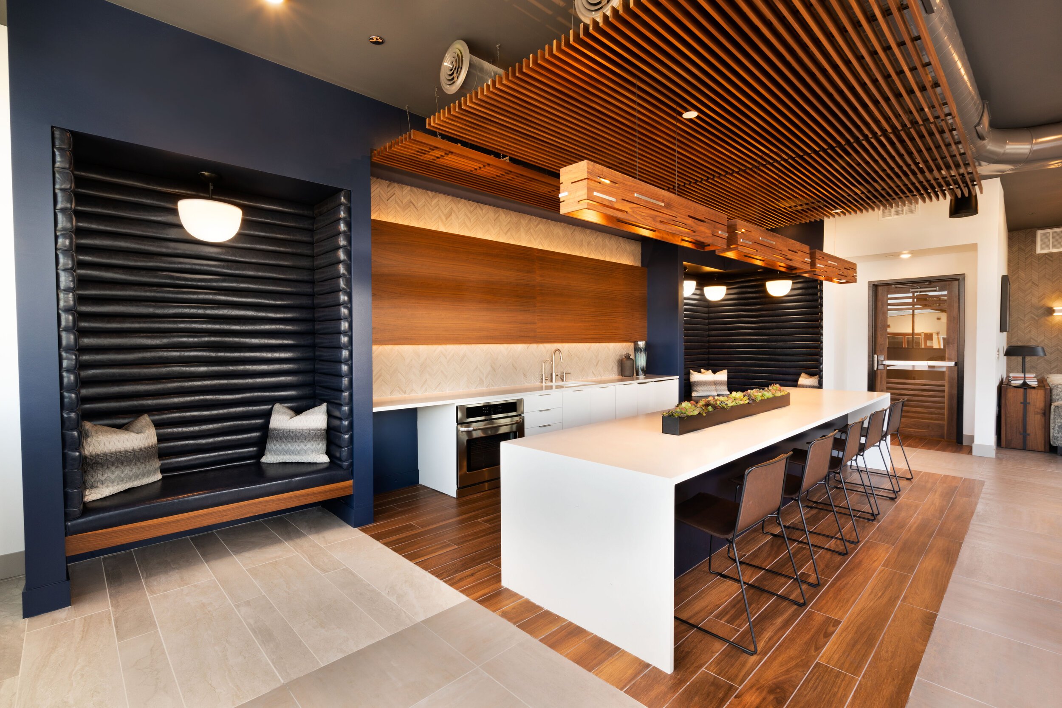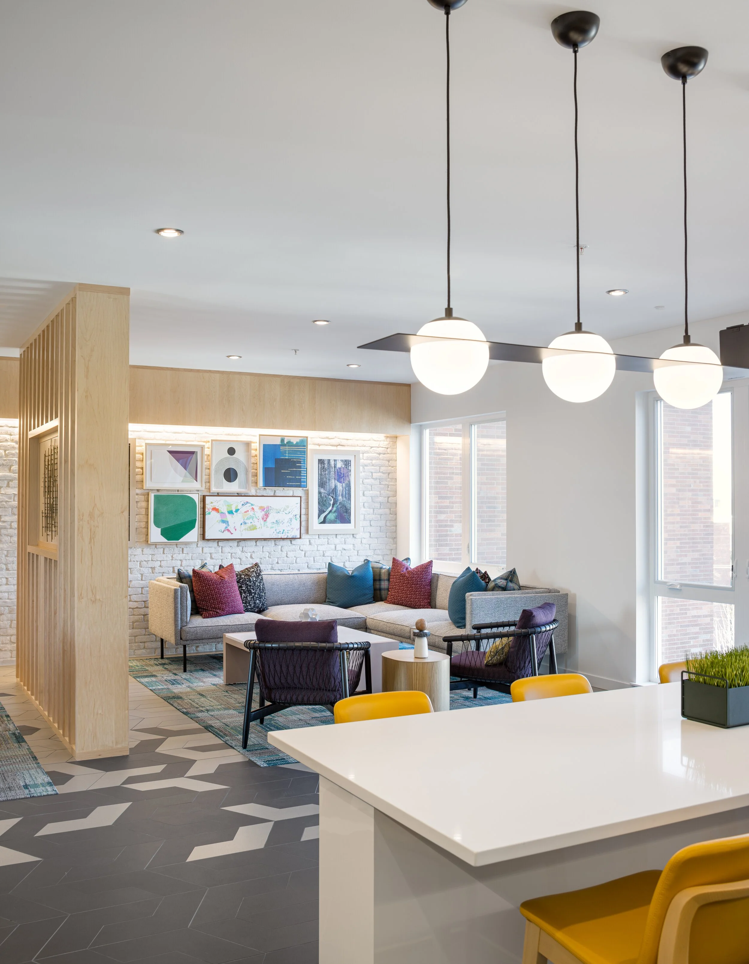What Should Go Into a Club Room?
Apartment and Condo projects are not what they once were. With high competition for prospective residents, one of the best ways to appeal to and define your target demographic is through key amenities and shared common spaces. Shaping these spaces can affect who is attracted to your community and even how your community’s culture takes shape. A key space to consider is the club room and what goes into it.
Club rooms can be fun and simultaneously sophisticated. Including games in a club room encourages community.
To figure out how the Club Room comes together think about who is using it. Is your target demographic a retired couple from the suburbs looking to downsize into a more urban setting? Or is your target resident a young, up-and-coming professional working for a tech startup? Most urban apartment buildings that have gone up in the past decade have been appealing to the latter individual.
Work nooks provide great prospect for both individual and small group use.
Younger residents are more willing to live in smaller apartment units if there are shared amenity spaces. This makes nailing the design of the club room even more important. Define what the club room should be used for. Should it be a party space where large groups of friends can gather and drink some beers? Or does it have a more of a library feel where residents can escape to focus on work or read a book? The reality of today’s target tenants is that they will probably want spaces in their building to be both social and focused.
If your property is large, consider incorporating multiple club areas into the project. This will allow rooms to better define what their function is. A more active and social clubroom may function better near an accessible outdoor space. Club rooms near pools offer great indoor/outdoor socialization space with room to breathe. There are few things better than enjoying a drink or meal with a large group of friends in a space with big open windows and doors.
A cozy club room can offer respite from urban apartments, often with small square footage.
Club rooms that encourage quiet individual focus or small group collaboration tend to be more appealing if they are on upper levels, further away from rowdy friend groups in other space in the building. Natural light and exterior views are still important for these spaces so they shouldn’t be tucked away on sub-levels.
Club rooms can activate street level storefront. High street appeal draws in more prospects.
Now that we know where these spaces should be, what should be in them? First things first, go wild! Especially in club rooms that lean more on the social side. Club rooms are an opportunity for us designers to go wild with attractive specialty finishes like tiles and fun, textural wallcoverings. These spaces should be where your tenant’s friends all want to meet up. When they do meet up, in groups of 3-10 they’ll need large or gangable communal tables, to play games or eat meals they’ve made in the communal chef’s kitchen or barbecue area just outside. These spaces also are great sports or movie watching zones so add a TV screen (or nine.) If there is concern about an ugly TV in the space don’t fret, TVs and media units are easily concealable when not in use. However, the TV shouldn’t be the only attraction to your special club room. Other aspects that can make these areas fun include games like shuffleboard, pool, foosball and even vintage arcade games.
Co-working areas can be a great addition to club room areas & can appeal to specific working demographics.
You can still go wild in the more focused style of club rooms as well. Although finishes in these areas might not want to be as “loud” they can still be decadent and well-executed. Focused club rooms should offer many different seating styles and options. Comfy lounge chairs in small groupings, banquettes with tables, and window seats with laptop tables work well in open areas. Along with shared space, these club rooms can also feature solo working spaces, phone booths and small conferencing rooms with media hookups. Given the strong push for work-from-home capability, focus areas will only become more important as technology progresses.
Mix solo work spaces into community areas for chance encounters between residents.
Many projects only have space to offer one club room. Given the “have it all” attitude of our culture, these spaces must be simultaneously social and focused. In these situations, open areas like the kitchen and TV area are often reserved for more social activities. TV areas catering to more of the social spectrum can have large sofas where friends can sit together. To cater to individuals that don’t know each other, TV areas should be composed of separate lounge chairs. Depending on the size of the room, communal tables offer seats to socialize, play tables games, and work on laptops. More focused zones can be located in areas with better prospect and refuge, likely along the perimeter of the space. These include features mentioned above like work nooks, phone booths, perched banquettes and even small conference rooms.
The division of space using millwork can offer privacy for different groups using a clubroom.
It is also important to mention that with smaller units, use of shared space increases. That being said, all surfaces and materials should be able to take a beating from residents and their large social groups. Upholstery should be vinyl or commercial-rated fabric. Bleach cleanability is a huge plus. Be cautious of using porous stones like marble as countertops in these shared spaces. Often a quality quartz solid surface is more resilient and less expensive. Flooring in high-traffic areas should also be commercially rated have appropriately sized wear-layers. Using tile or polished concrete is often best for entry points from adjacent outdoor spaces.
Clubroom kitchenette & kitchen areas can include a few key fixtures to full chef kitchens.
It is important to take in key design considerations when designing a successful clubroom. These amenity spaces should be usable by your key demographic, be defined by function and zones while still being flexible to accommodate multiple users and heavy wear.


