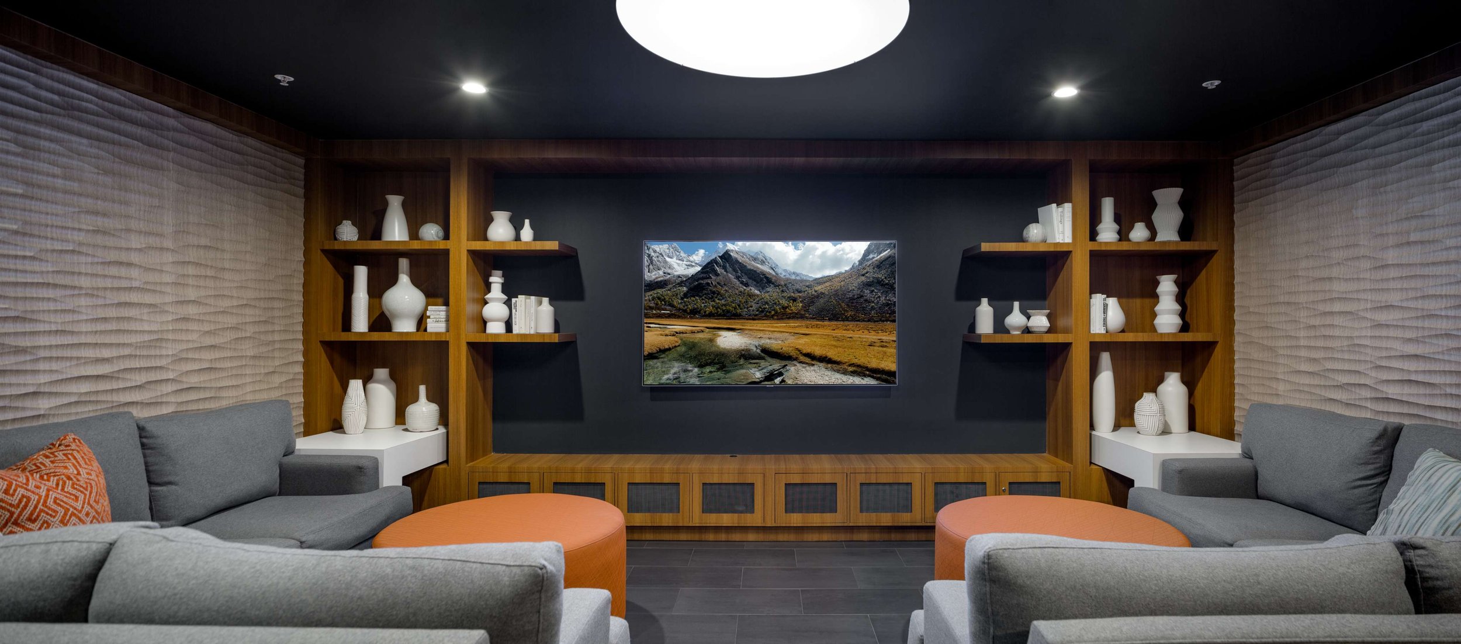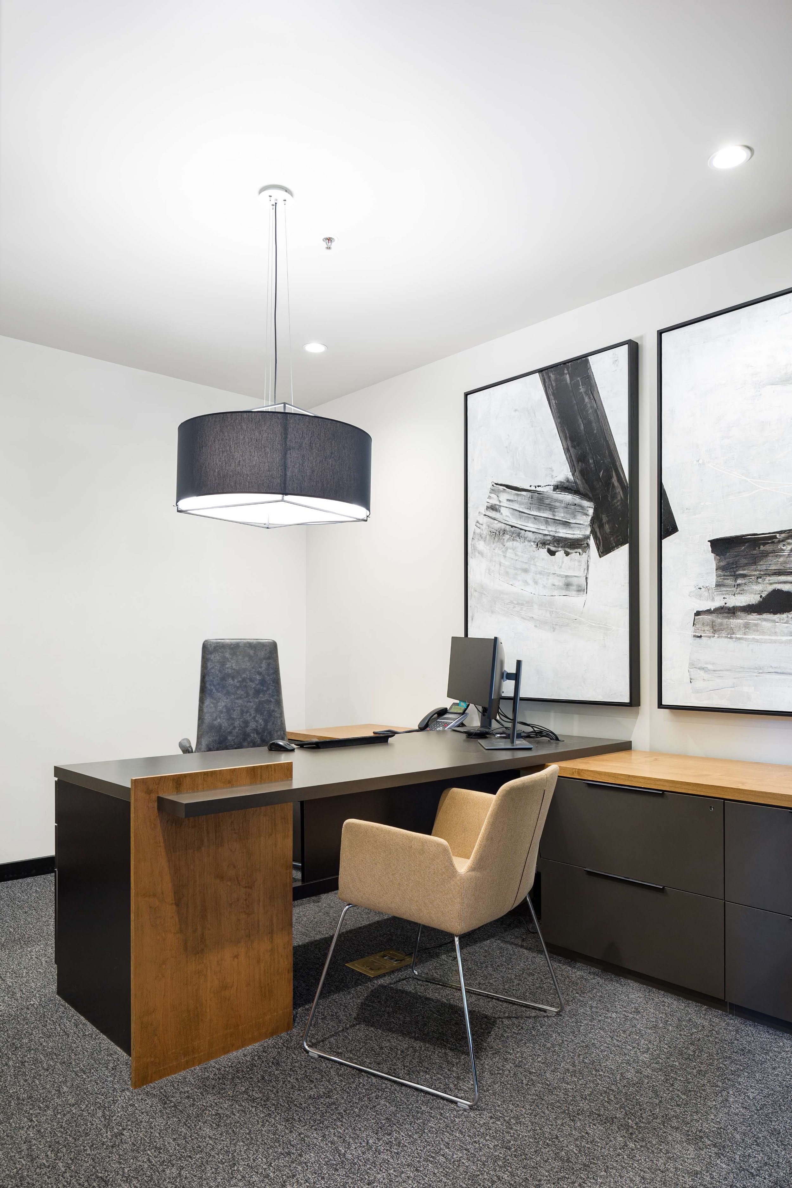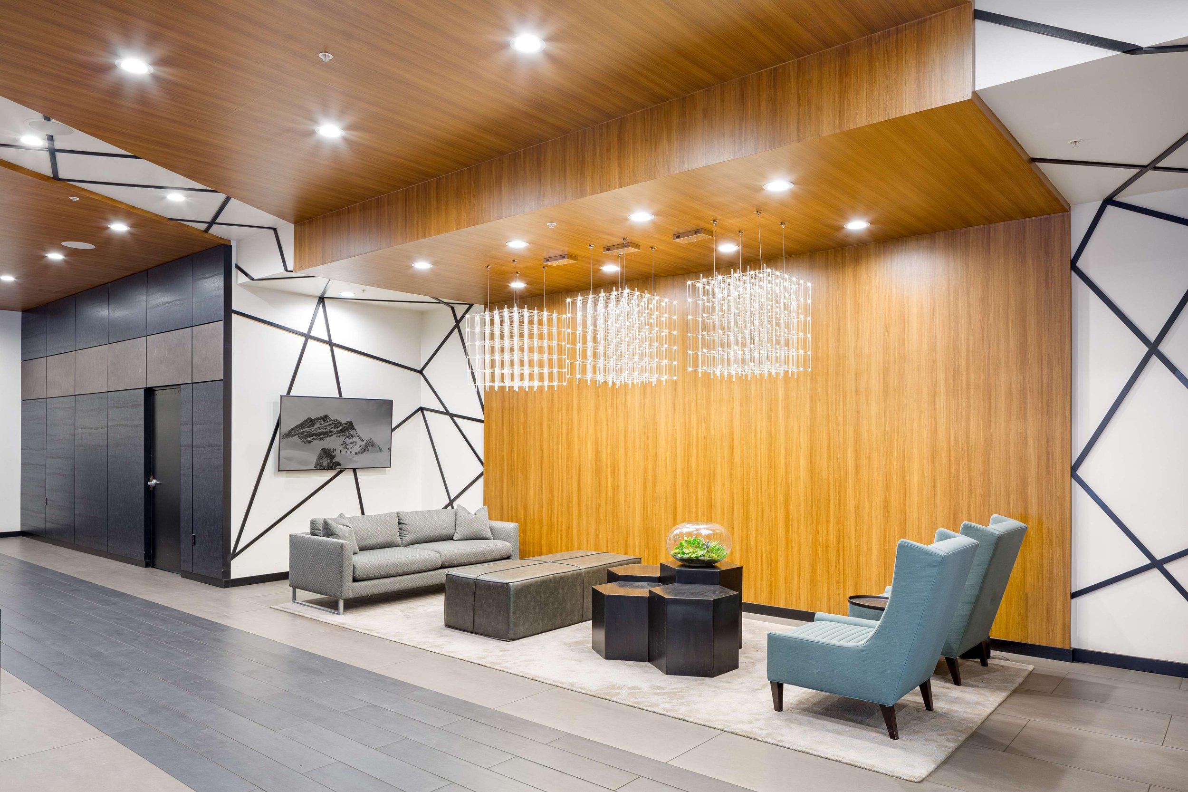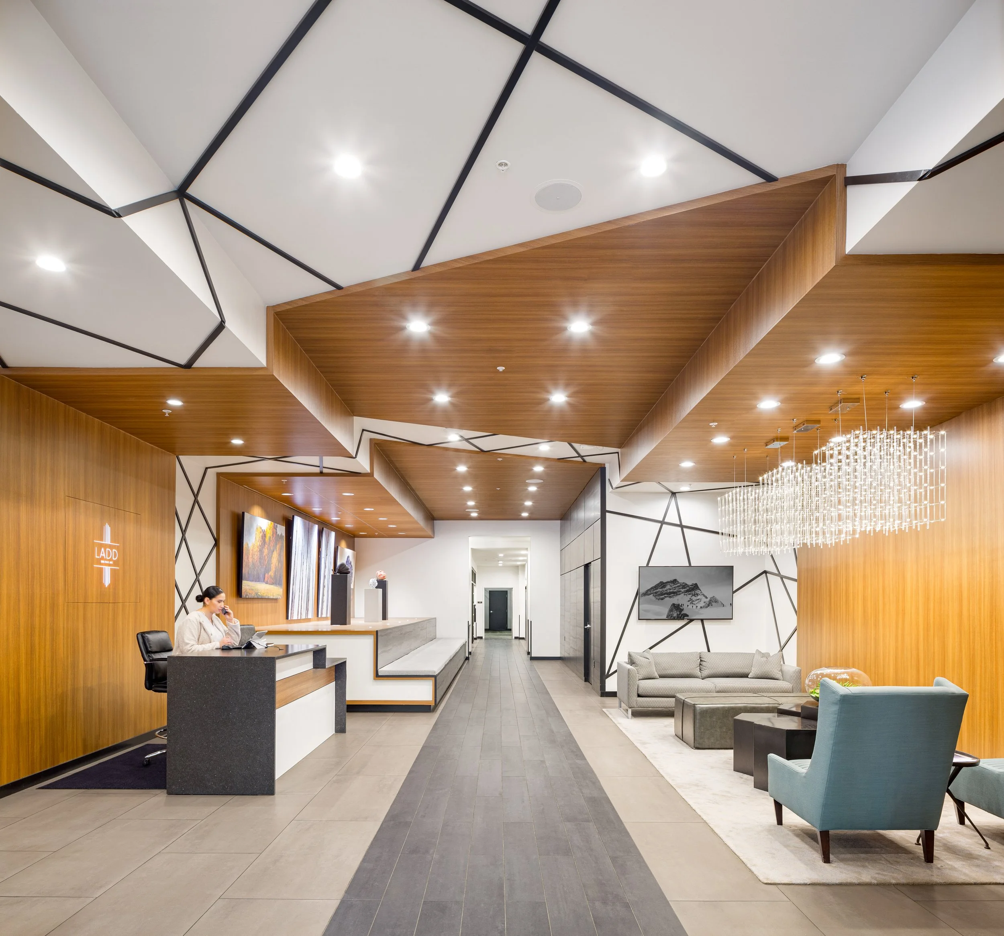Ladd Tower
Apartments
For this high-rise property and its proximity to the heart of Downtown Portland and the idyllic location along the Park Blocks, it lacked the modern amenities that today's market demands. To keep up with the influx of competition in the neighborhood, Studio Garrison echoed a fresh, modern design into the main lobby and throughout the amenities.
Portland, OR
Project Summary
Coming in at 324 units and 23 floors, the LEED Gold-certified Ladd Tower Apartments building called upon Studio Garrison to design the interior architecture for new amenity spaces. Studio Garrison’s space planning provided an open floor plan during business hours for the leasing team, along with a dedicated back office space. After hours, the space could transform into a luxurious public space for residents of this multi-family building.
Project Services
High-Rise Renovation
Interiors and Furnishings Package for Amenities Branding, Interior Architecture
Project Highlight
Lobby Design
The concierge desk and lobby now features a gorgeous contrast of black and white elements. Vibrant wood paneling and striking geometric angles in the entire space begs visitors to look up! This new look is consistent through other public spaces and residential corridors, giving a modern and refined look to the whole interior.












